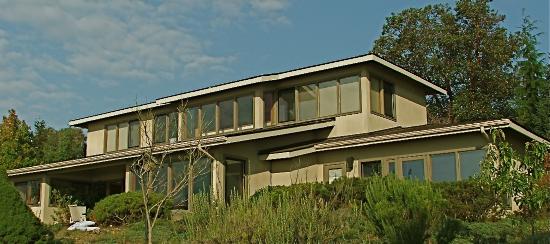 |
|
A contemporary energy efficient home from Design Northwest, this multi-story residence uses solar energy for heating and lighting. The site is sloped and south facing, ideally suited for an earth sheltered passive solar home. Proper roof overhangs and correct placement of windows and shading for the home were critical given the full southern exposure. This photograph shows the south facade of the Manzanita residence.
|
|
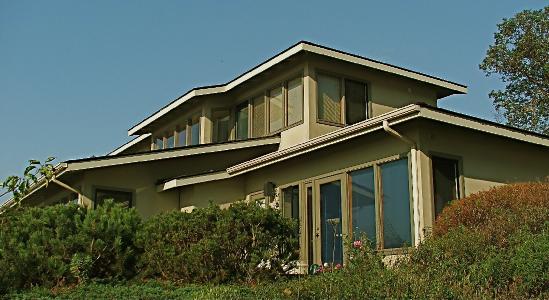 |
|
A close up view of south east corner of the building illustrates the extent of the roof overhangs and the visual aspect of the roof massing. Supplemental heating for this home is in the form of radiant in-floor heat rather than forced air heat. Solar heat, stored in the thermal mass, in conjunction with the radiant in-floor heat is sufficient to keep the second story comfortable. The Manzanita home is significant for us because it confirmed that earth sheltering functions in a two-story structure.
|
|
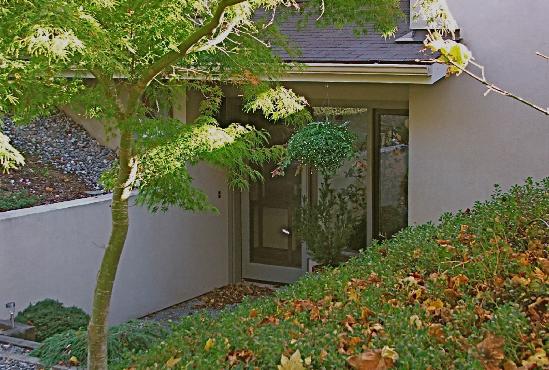 |
|
The site layout required the primary entrance to be north facing, a challenge Design Northwest solved by using wing walls. They both preserve the sense of entry and allow for earth sheltering.
|
|
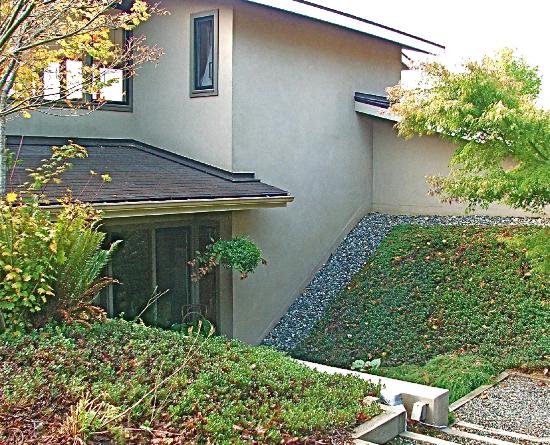 |
|
This is another view of the entry, showing the earth sheltering. The home's concrete walls contribute significantly to its thermal mass. The clients were especially pleased with the elegant appearance of the finished concrete interior and beautifully contrasting fir trim.
|
|
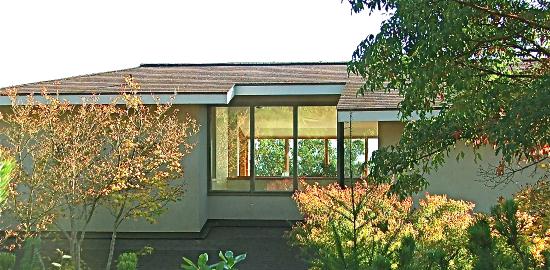 |
|
This view shows the north facing second story windows. Natural circulation is facilitated by the two story open stairwell and balcony. An additional interior feature of the residence is an open section in the floor that allows a live tree to grow inside the home - a testimony to the abundant natural light inside a passive solar home.
|
|
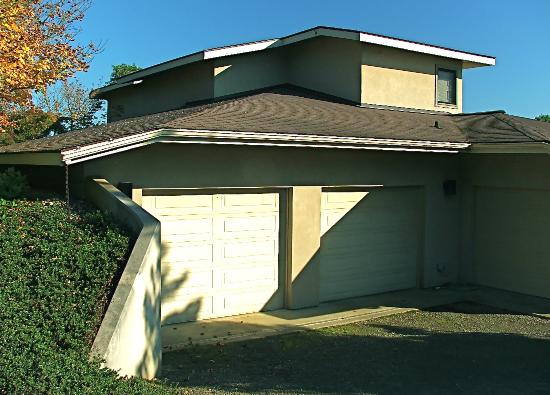 |
|
This photograph provides a close up view of the wing wall retaining the earth sheltering on the north side of the garage.
|
 |